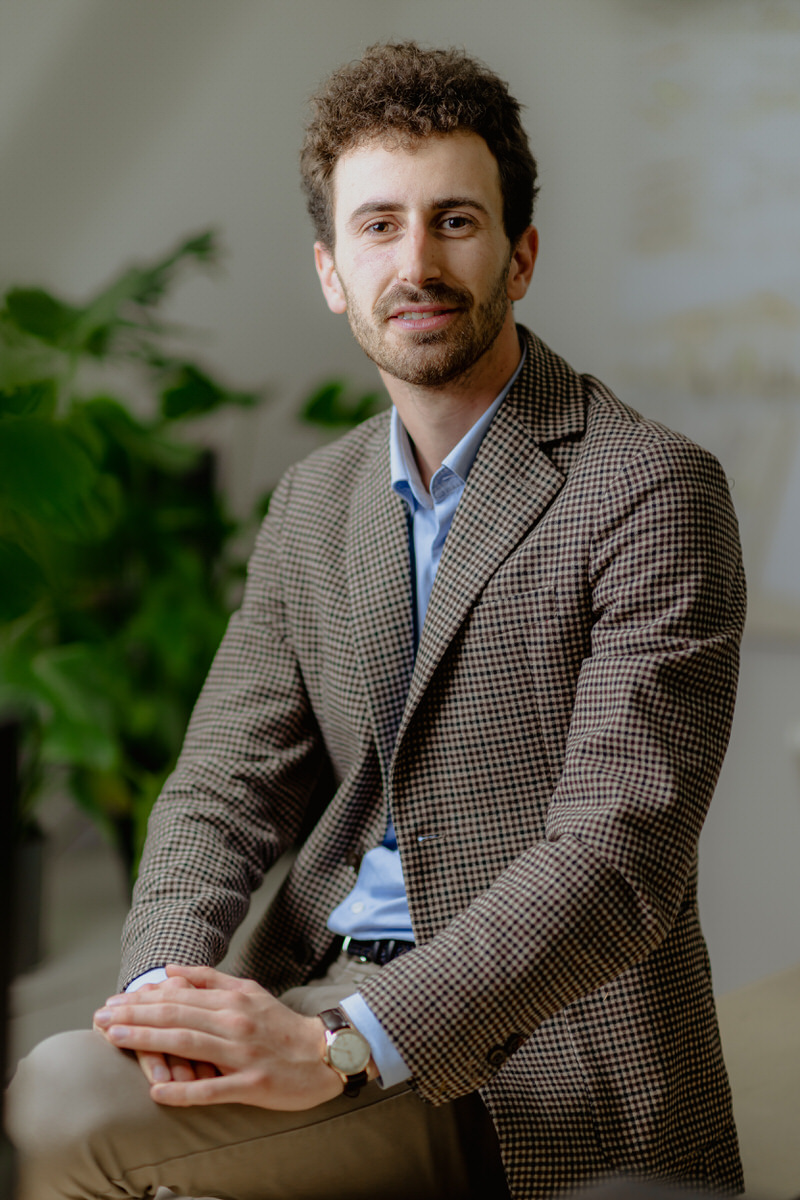We build responsibly
We know well that every building intervention leaves a footprint on our planet. This is why we have a profound responsibility to build cities and buildings that consume as little resources as possible during their life-cycle, that are resilient and whose functional and aesthetic sense remains valid over time, beyond just our generation.
This responsibility guides our design approach to architecture. As architects and engineers, we look beyond the immediate challenges of the individual project and work to transform critical issues into future benefits.
TEAM

Filippo Weber
Construction engineer and Architect
He began his professional career even prior to graduating in construction engineering and architecture at the University of Bologna, by collaborating with Italian firms such as Mario Cucinella Architects, ASA studio Albanese and Roberto Murgia Architect.
After earning his Masters in Architecture (MArch) in Sustainable Environmental Design at the prestigious Architectural Association of London, he continued his research on the environmental sustainability of urban spaces and low-energy buildings by working at Westminster University in London.
In 2014 he brought together his experiences in architecture and research in the Filippo Weber Architects project (now Weber Architects) which brings together an interdisciplinary team of professionals, united by the interest in designing responsibly. Expert in energy dynamics inside and outside buildings, he now leads the team in defining architectures that interpret the climate context in a contemporary way.
MArch in Sustainable Environmental Design
LEED AP BD+C

Gloria Morichi
Architect
In 2018 she obtained a double master’s degree in Technological and Environmental Design at the Politecnico di Milano and in Architecture for the Sustainable Project at the Politecnico di Torino. In the same years she graduated from the Alta Scuola Politecnica, a path of excellence based on the development of technological innovation in multidisciplinary contexts, and attended the MSc in Architecture Engineering at Aalborg Universitet, through a study abroad program.
After working experiences between Milan and Ancona, she began her collaboration with Weber Architects in 2020, dedicating herself to architectural and energy design, carrying out research on the well-being of people inside and outside the built space, with particular attention to materials and their property. Passionate about nature-based solutions, she is also part of a research team that studies the integration of textile materials in architecture as a means for fog-harvesting.
WELL AP

Gabriele Luti
Surveyor
After the diploma in Wood technologies in construction, he undertook a two-year specialization at the ITS Energy and Environment foundation, training course aimed at deepening energy saving in sustainable construction and renewable energy.
During the study abroad program in Seville, he collaborated with the technical office of Irradia Energía, developing plant models in BIM. At the same time he developed a thesis that analyzed the building-plant system of a residential building complex, comparing the Italian and Spanish regulatory requirements.
Within Weber Architects he deals with the optimization of the building-plant system, dedicating himself to energy modeling and integrated design. He contributes to the achievement of the high standards of sustainability of the firm’s projects, thanks to his knowledge of highly efficient enclosures, thermotechnical systems and innovative construction systems.

Giovanni Daltri
Architect
He graduated in Architecture at the University of Ferrara with a thesis in Architectural Design dedicated to the theme of Health Cities: a project in which the challenges related to the reconversion of the existing during a pandemic era are combined with the objectives of sustainability and social well-being, where abandoned and unfinished urban spaces regain a leading role in the redefinition of social relationships.
The interest in the declination of sustainability in territorial contexts and with different construction methods, led him to participate in numerous international workshops, deepening the themes of building and urban recovery, with a view to resilient design and adaptation to extreme weather events.
In Weber Architects, he particularly follows the Building Information Modeling phase which, thanks to dedicated software, allows you to manage the amount of complex information of a project, and especially those related to energy performance.

Filippo Corti
Architect
After a period of curricular internship in Alto-Adige, in 2018 he obtained a five-year degree at the University of Florence, with a thesis project that redesigned the production process of Cantina Valpolicella Negrar, using passive strategies to significantly reduce its energy and environmental impact.
After graduation, he attended Mario Cucinella’s SOS-School of Sustainability. In 2019, together with his colleagues from SOS, he won the first prize at the World Architecture Festival in the Climate, Energy & Carbon category with the MO (O) D project. In 2020 he worked as a technical consultant for a multinational firm operating in the field of materials and insulation systems for facades.
Within the Weber Architects studio, he integrates research on circular economy issues and biomaterials with an architectural design based on adaptability and efficiency.
CERTIFICATIONS
DESIGN APPROACH
The first stages of design account for 80% of how a building will behave energetically. For this reason, from the very first steps we integrate energy simulations into the design with Building Information Modeling and Building Environmental Modeling, with an ever-increasing level of in-depth analysis, following step by step the progress of the design phases.
To ensure maximum reliability of our projects, we perform Daylighting and Energy Simulations with EDSL TAS in dynamic regime according to ASHRAE 90.1, EPC & Part L2A, ISO Standards, CIE 171: 2006 and energy simulations of the building-plant system with MC4 Software according to UNITS 11300.
We also integrate parametric modeling with Rhinoceros and Grasshopper in order to evaluate the effects of sun shading and orientation, as well as BIM models such as Revit with IES VE and Insight for the integration of different and complementary specialties.


