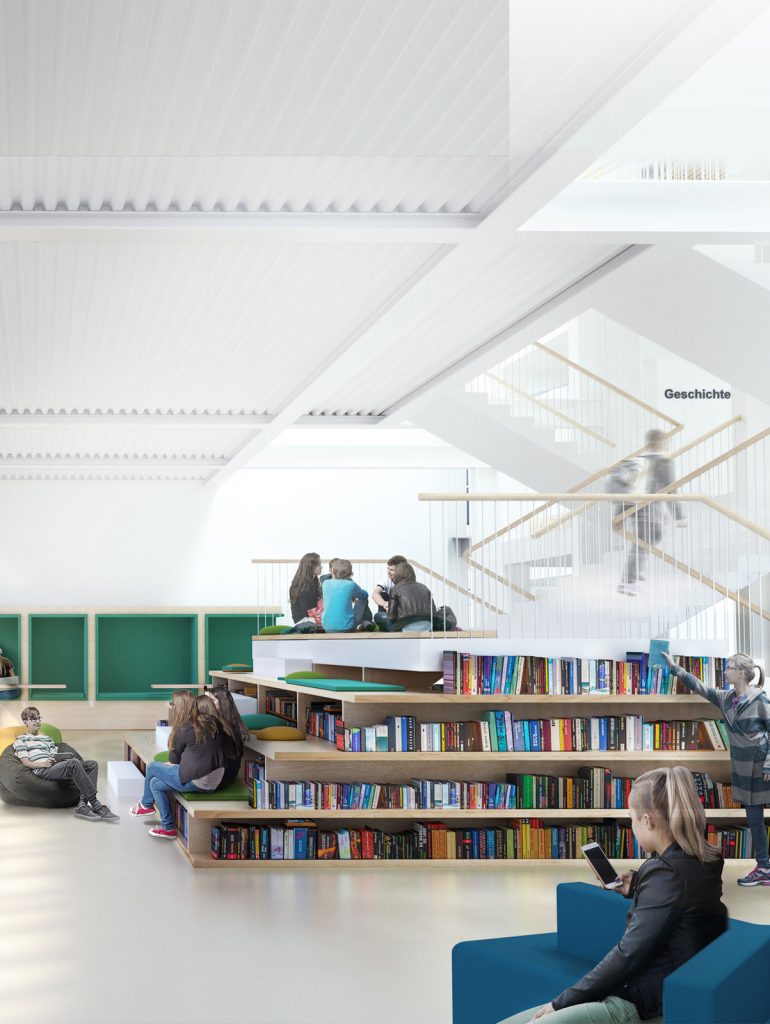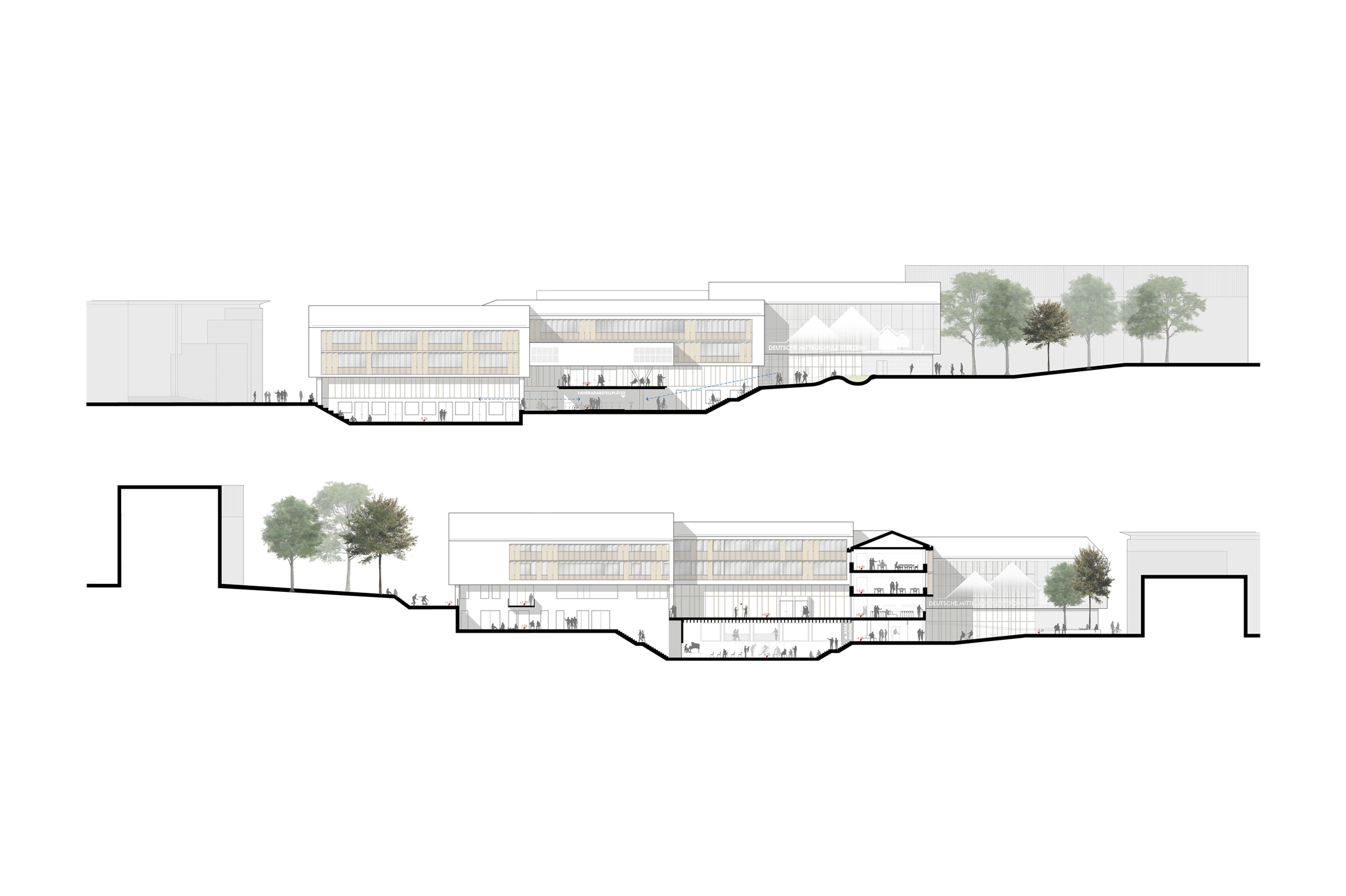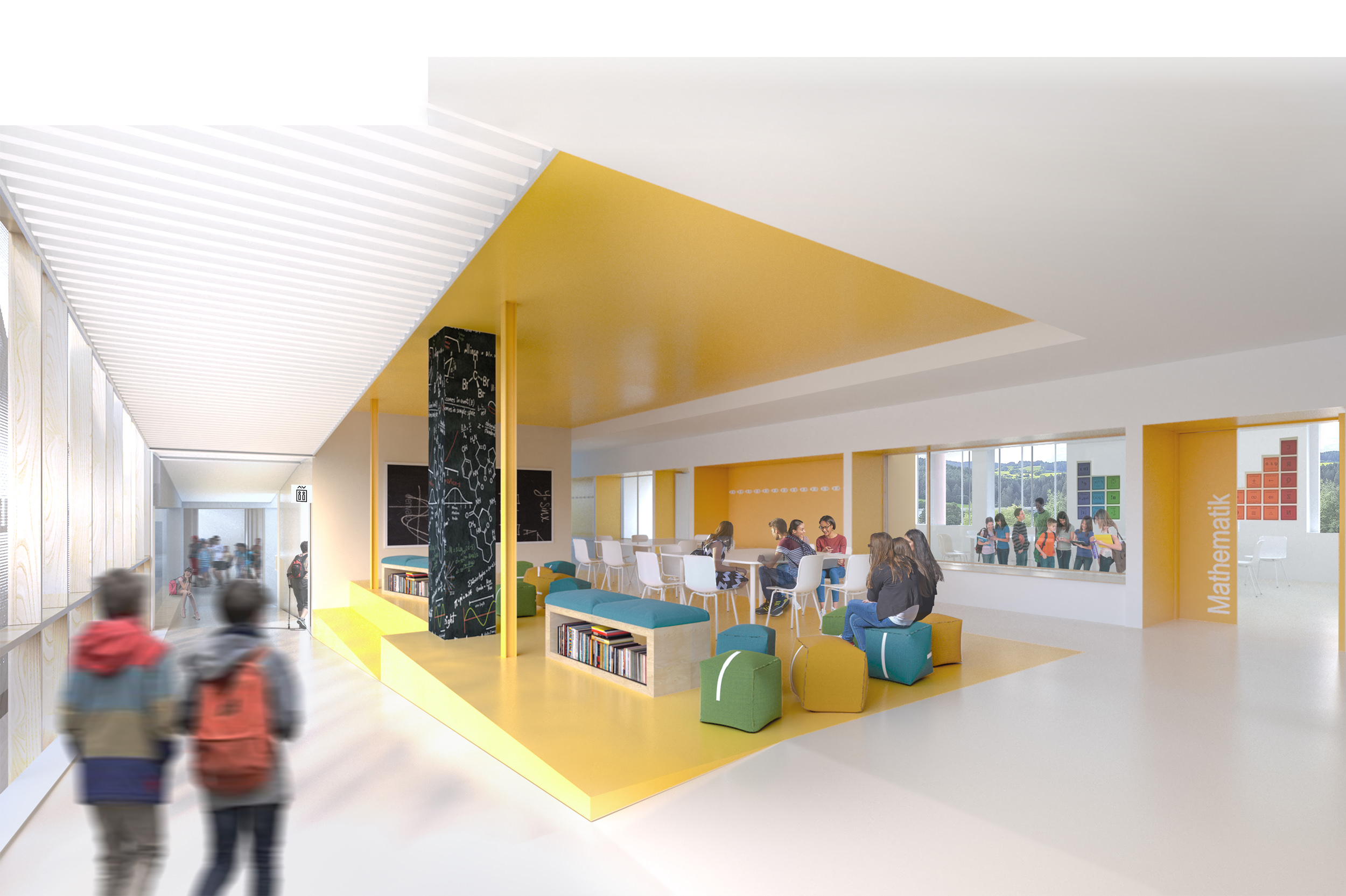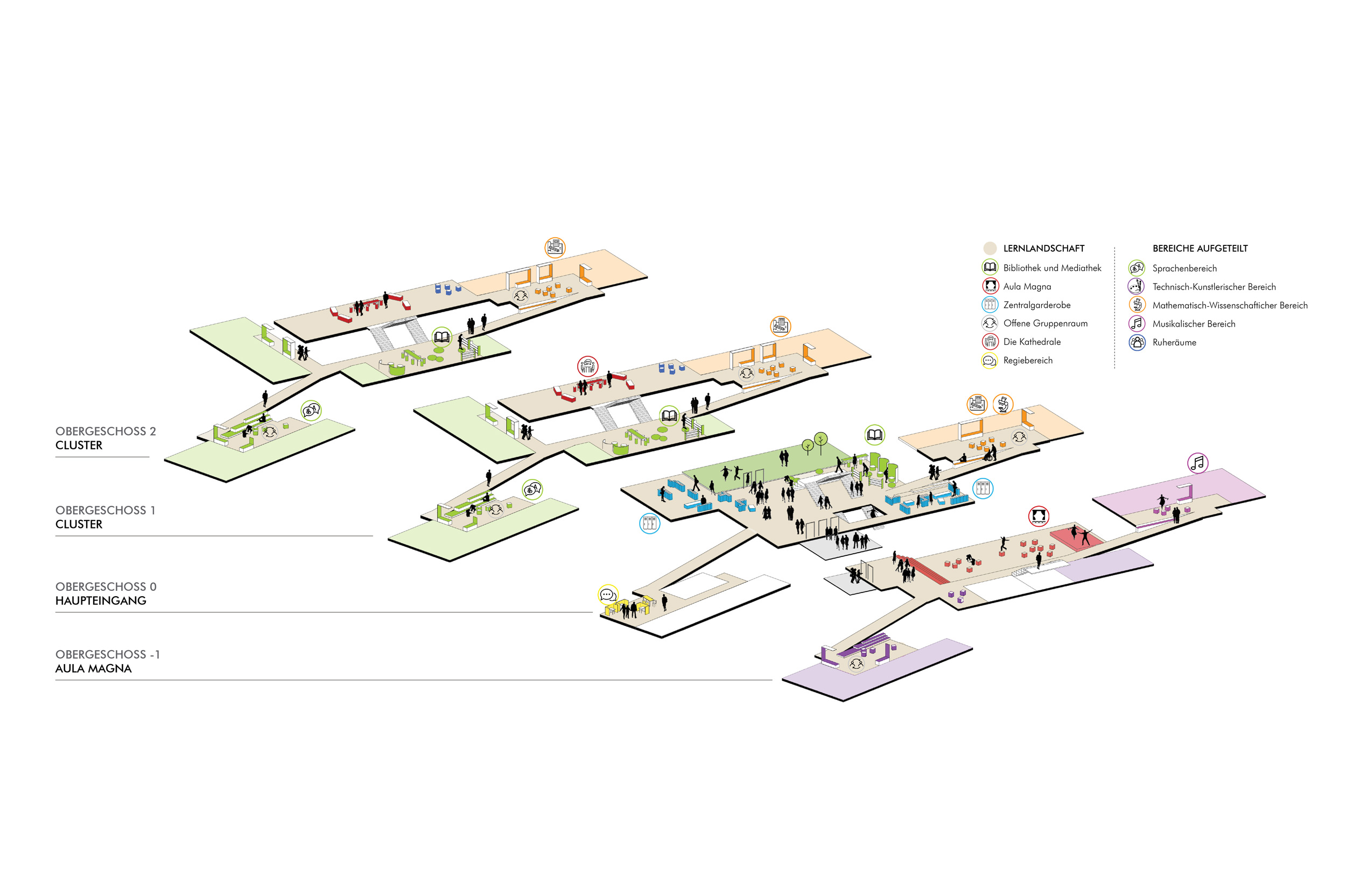A physical and visual connection between schools and communities
| What intervention | Architectural design (renovation) |
| For what result | Expansion and refurbishment of an existing school |
| In what place | Vipiteno (BZ) - Italia |
| For which customer | Municipality of Vipiteno |
| With which partners | Hydea Spa; M&E Engineering; eng. Mirko Giuntini |
| When | 2019 |
| Where are we now | Competition - Mention of merit |
ENERGY
SOURCES
No Data Found
RESOURCES
No Data Found
INDOOR
QUALITY
Healthy materials and finishes
Controlled mechanical ventilation
Acoustic comfort
Visual comfort
SOCIAL
SUSTAINABILITY
No Data Found
The Vipiteno middle school is transformed through an expansion and a complete reorganization of the spaces dedicated to teaching.
The facade’s design enhances the archetypal shape of the building and large transparent surfaces, reinforcing the connection between the school in its context.
The visual permeability on the ground floor is maximal: the light penetrates from the new glazed roof, becoming the protagonist, amplifying the new double-volume entrance hall and enveloping the connective and didactic space.
One of the cardinal points of the project is the reduction of the embodied energy of the building: by maximizing the reuse of the existing structure and minimizing the incidence of demolitions, it is possible to reuse the existing building, adapting it to the new energy, functional and pedagogical performance standards.

A succession of comfortable interconnecting ramps allow to overcome the existing staggered floors for a fluid and easy use of the internal space, which involves all who attend school.


To Know more
The new external covering generates an entrance and meeting space which extends to the ground floor, projecting towards the rear garden, in a vision of a school open to the outdoors and epicenter in the neighborhood’s urban life.
The widespread library is conceived through vertical development: a physical connection created through the insertion of the main staircase and a visual link with the linguistic area of the clusters, which allows to dematerialize the boundaries of the classroom and extend the learning space. The freedom of movement and the equipped connective spaces, which participate in the widespread didactic landscape, become fundamental pedagogical tools.
The exteriors are rethought through the development of a linear square in which the students and teachers from the three schools meet: a bridging area, the hub of community encounters. Separated from vehicular traffic and completely accessible for everyone, these areas are scattered with opportunities for interaction, rest and entertainment that make the space in front of the school both lively and safe.
The new high-efficiency envelope that surrounds the building allows for the elimination of thermal bridges, limiting heat loss in the winter season and exploiting the solar gains from the windowed surfaces. The vertical movable screens contribute to visual comfort, adjusting the incident light flux and avoiding glare phenomena without precluding the views towards the outside thanks to the microperforations.
Solar radiation control shields together with passive strategies, such as cross ventilation, allow the building to be kept in comfort even during both mild and hot seasons, avoiding overheating which could occur especially in crowded classrooms.
A high-efficiency controlled mechanical ventilation (CMV) with heat recovery ensures the correct air exchange at all times, avoiding a possible rise in CO2 levels.
The thermal system is connected only to the district heating network: the exploitation of renewable solar energy through the integration of photovoltaic panels on the ground facing east – south east, in addition to biomass, makes the building’s energy footprint almost nil.

